|
After the design of
the barn has been completed, Our Construction Maestro will generate an estimate packet with the following: Categorized Building Material List Floor plan or pole layout Labeled cut list Side elevations showing girt, skirt, & truss carrier layout Pole layout configuration Wall girt layout Building cut-away view Truss layout Roof Purlin layouts Header layouts Roof Decking/ Sheathing layout Siding Layout ( even shows where to cut out around doors and windows) Metal Roofing layout. Application drawings and details ( Siding and trim) Drawings can be used for a building inspector on most residential projects.
|
|
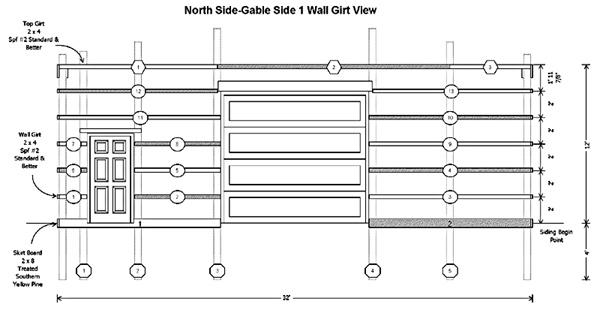 Example- Gable End Post, Header and Wall Girt Layout 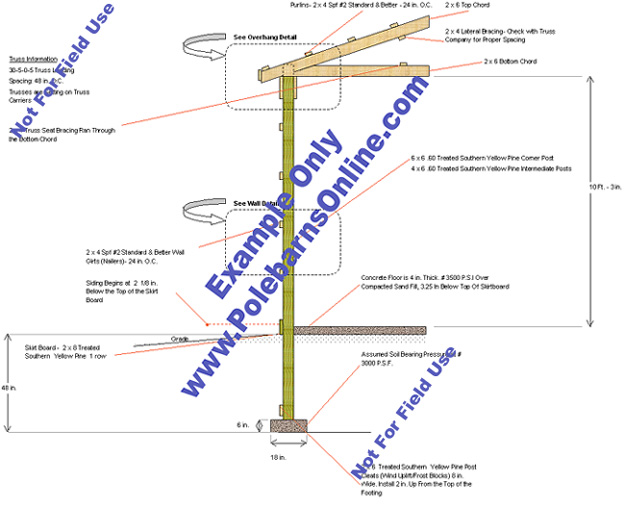 Example- Cutaway Detail 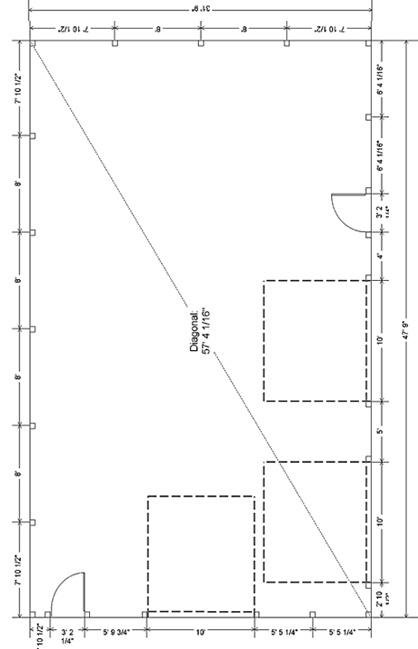 Example-Post Layout 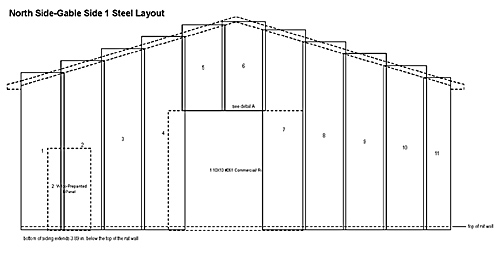 Example- Gable End Steel Layout 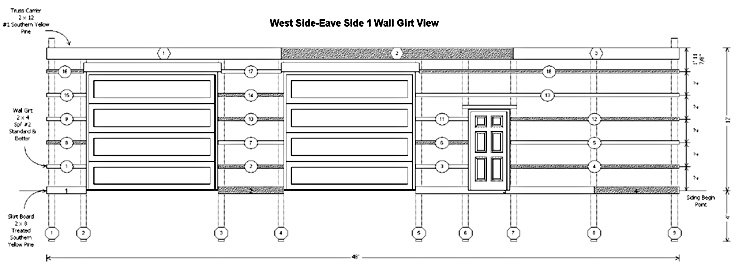 Example- Sidewall Post, Girt and Header Layout. 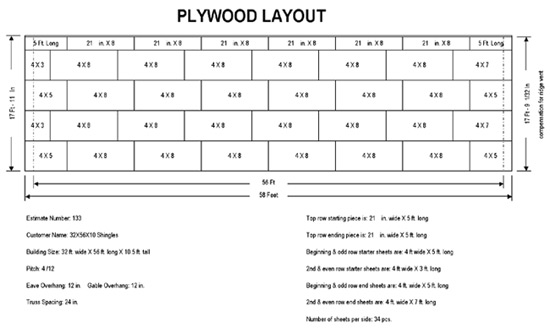 Example-Roof Decking Layout 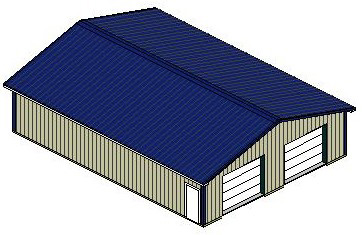
Example- Exterior 3D View 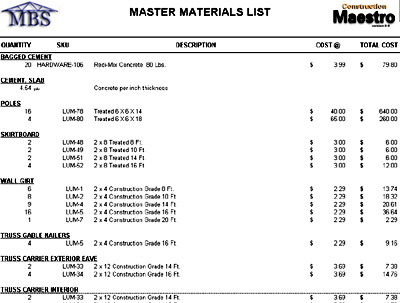
Example- Materials List
Please Review Carefully. |

 Imperial Rib®
Imperial Rib®

 POST-FRAME DESIGNING & ESTIMATING
POST-FRAME DESIGNING & ESTIMATING